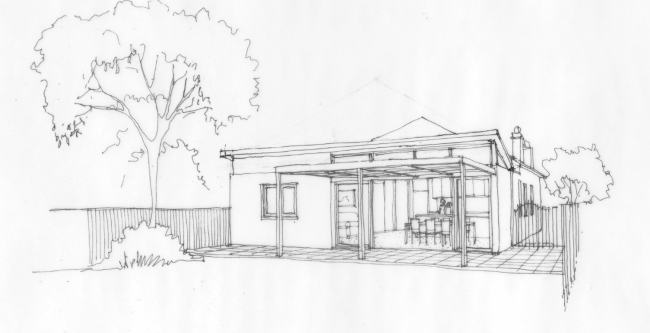Terraces
Once the terrace had a front and over the years functions were tacked onto the back, closing it in and making the interior dark.
The project of Sydney now is to 'end' the terrace and make a new front opening to the back. Not an alteration and addition, but as architect Tone Wheeler says, an alteration and subtraction.
They come in all forms ad widths, but the underlying concept is the same. The living is open plan and opens to the rear yard and the facilities - bathrooms, laundry and kitchen are tucked in the centre. And often featured are bi-fold doors. Thankfully bi-fold doors can now be obtained of a quality not to be stiff, as the first set I operated in the late 90's was difficult to open.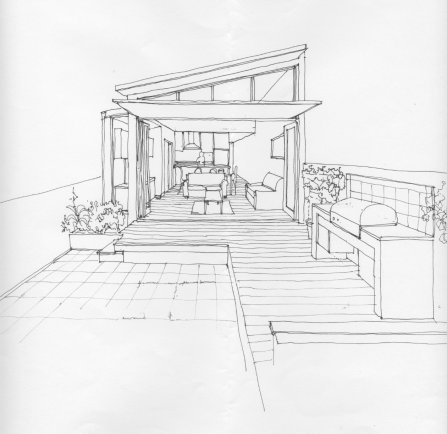
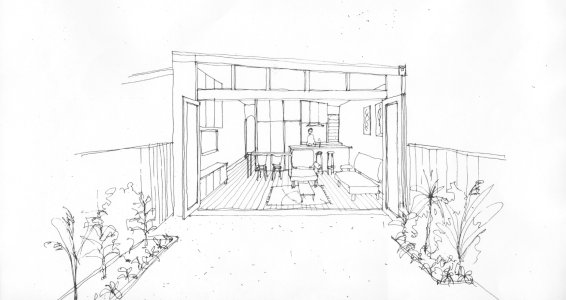
There are technical issues, such as solar access to neighbours.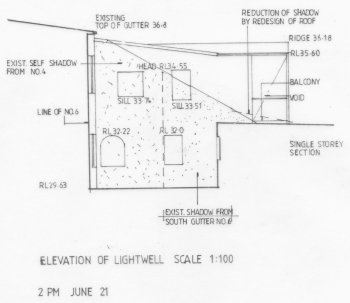
Using solar charts I can project the sun angle into lightwells, and estimate the shadow cast. It must be remembered 2pm on June 21 is a moment in time, and is merely used to illustrate a worst case. One drawings is not enough, and the best way to see is to model it in and 'play' a time lapse. Hourly output needs to be interpreted.
Sometimes there is Council opposition. This drawings was to shoe a roof design had no impact from the street. The idea was to bring the roof down to allow a window over the kitchen to the rear to bring light deep inside. The Council Officer concerned was stubborn and in the DA conditions in effect re-designed it by stating the roof had to slope to the side. The Council person concerned did no know the impact of this re-design as they had never seen it drawn. This Council "design" prevented gaining the clerestory light to the kitchen and the advantages for ventilation that would have had. They did not know of the issues they created also in terms of fire-rating. It was a poor decision.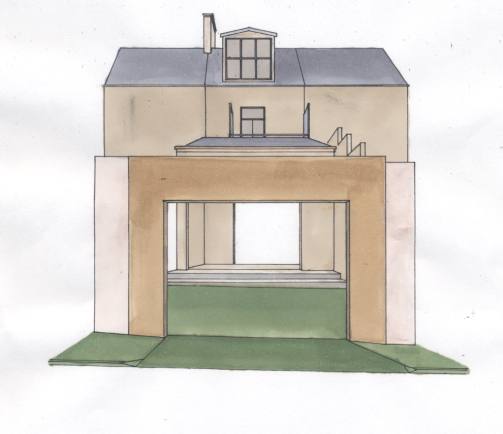
This is a small lot house. But the principle is the same.